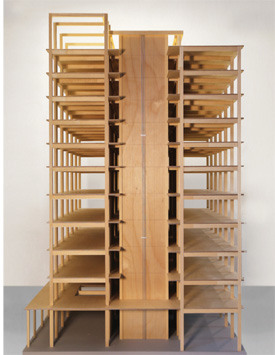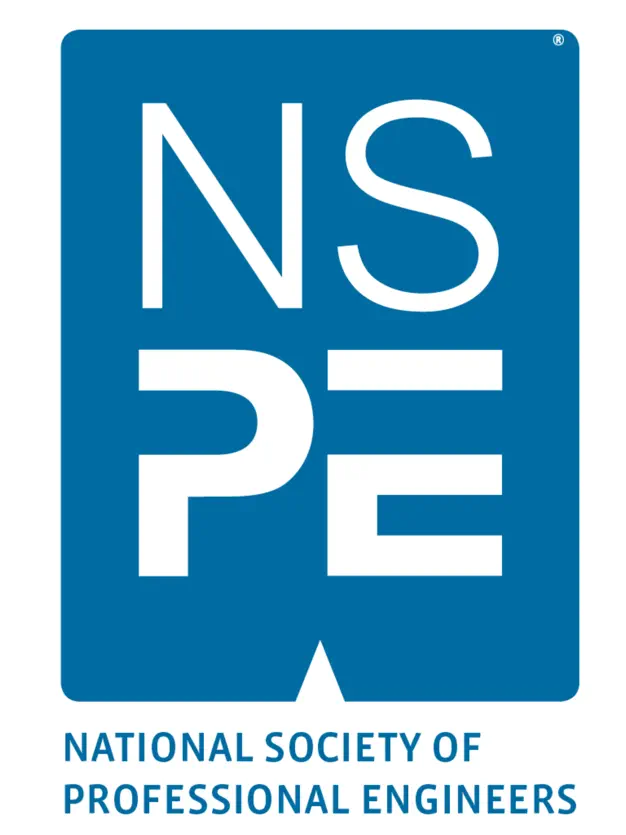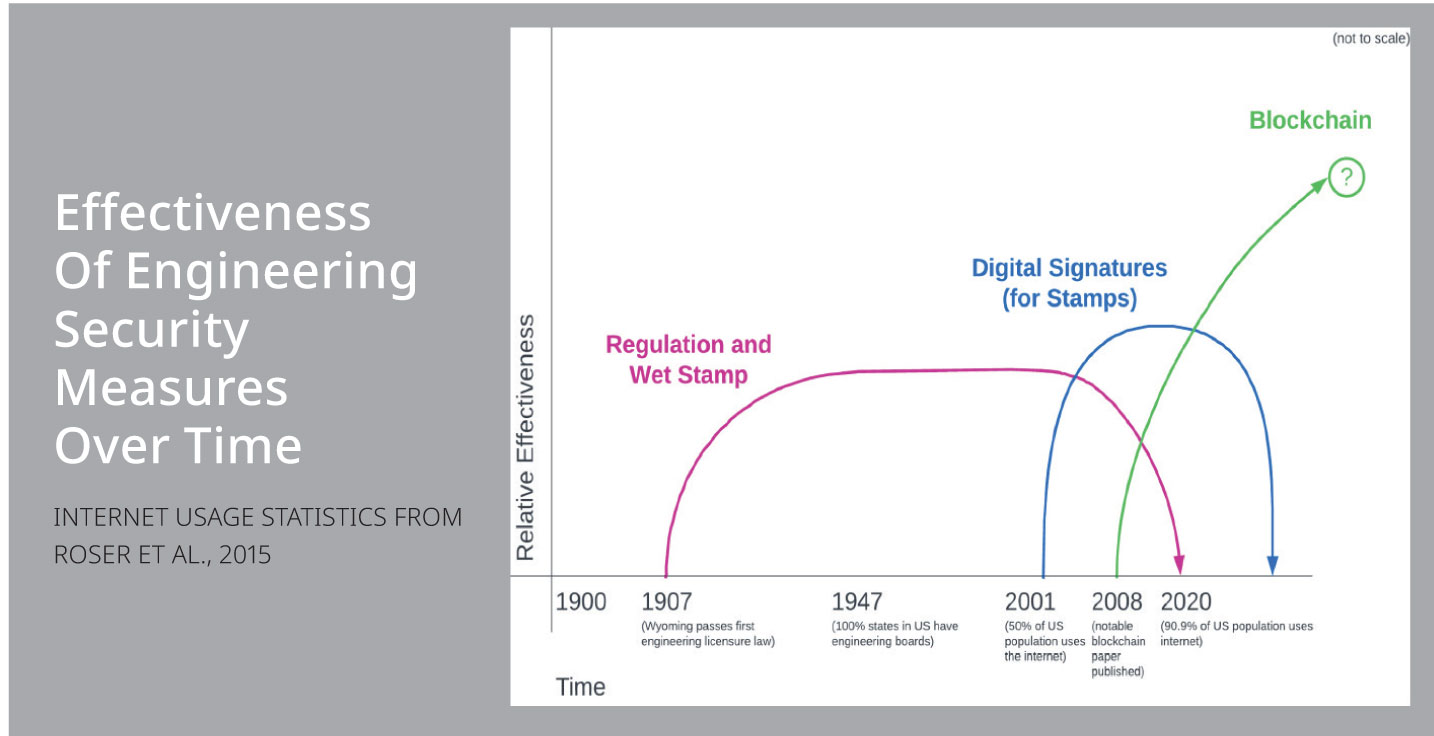March/April 2017
Communities: Construction
One Year Later, Tall Wood Building in Permitting Phase
A year after receiving $1.5 million from the US Tall Wood Building Prize Competition, a 12-story Portland, Oregon, high-rise has entered the permitting phase, having successfully tested and shown that the mass timber products that will be used in the project meet with building codes and standards.
“We’re very excited to have all of the major testing behind us,” says Thomas Robinson, founder and principal of the project’s architect of record Lever Architecture. “Building a wood high-rise isn’t actually in the code as a prescriptive path. If you want to do something that’s different, you have to demonstrate that it will perform and meet the life safety standards that are outlined in that building code.”
The lack of supportive US building codes for tall wood structures was the impetus for the US Tall Wood Building Prize Competition. The Department of Agriculture, in partnership with the Softwood Lumber Board and the Binational Softwood Lumber Council, awarded $1.5 million in grant funding to the Portland project and another in New York City to help designers test wooden structural materials. Test results from the projects will be made public to reduce the cost of similar tests on other mass timber projects, thus supporting the design and construction of future tall wood projects in the US as well.
Lever Architecture is working with structural engineers in the Portland office of the multidisciplinary firm KPFF. The engineers have developed a post-tension cross-laminated timber rocking wall system that is intended to move with earthquakes but return on its own to its original position once the seismic activity has stopped.
“It’s a pretty innovative, novel system,” Robinson says. “More traditional systems are designed to survive an earthquake, but often those buildings need to be torn down because they’re resting at an angle or you can’t repair the connections.”
Fire testing of the mass timber products going into the project has also been done with the help of Arup engineers. The project made headlines in October when its glulam beam to glulam column connection and cross-laminated timber floors both achieved a two-hour fire rating.
With testing done and the project already well into the permitting phase, Robinson hopes construction will begin in the spring.
“There’s this huge difference with what we’re having to deal with relative to the code and say a building that’s under 75 or 85 feet, and that’s really been very exciting but also very challenging,” Robinson says. “So we’re excited to actually show how that can happen and get our permit and move forward.”


 Volunteering at NSPE is a great opportunity to grow your professional network and connect with other leaders in the field.
Volunteering at NSPE is a great opportunity to grow your professional network and connect with other leaders in the field. The National Society of Professional Engineers (NSPE) encourages you to explore the resources to cast your vote on election day:
The National Society of Professional Engineers (NSPE) encourages you to explore the resources to cast your vote on election day:



